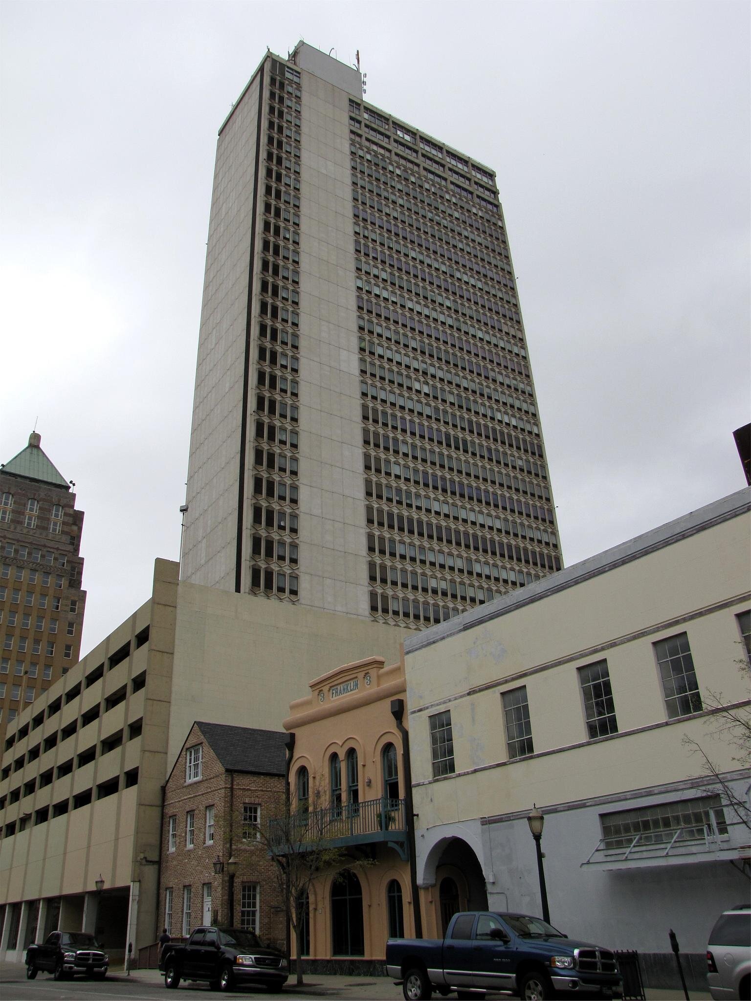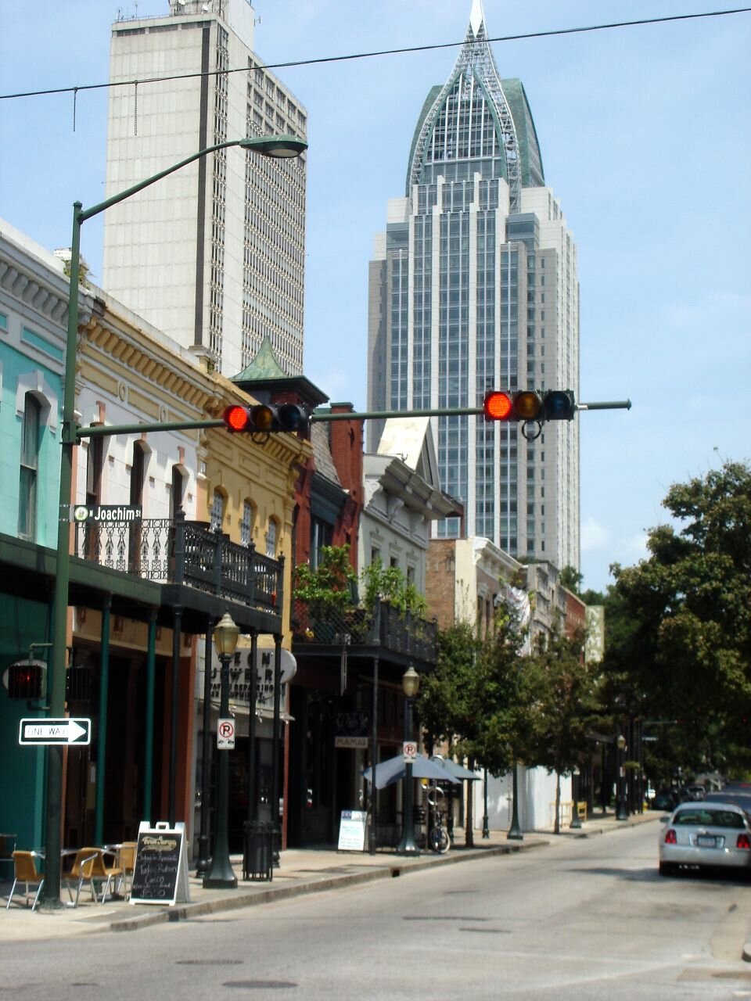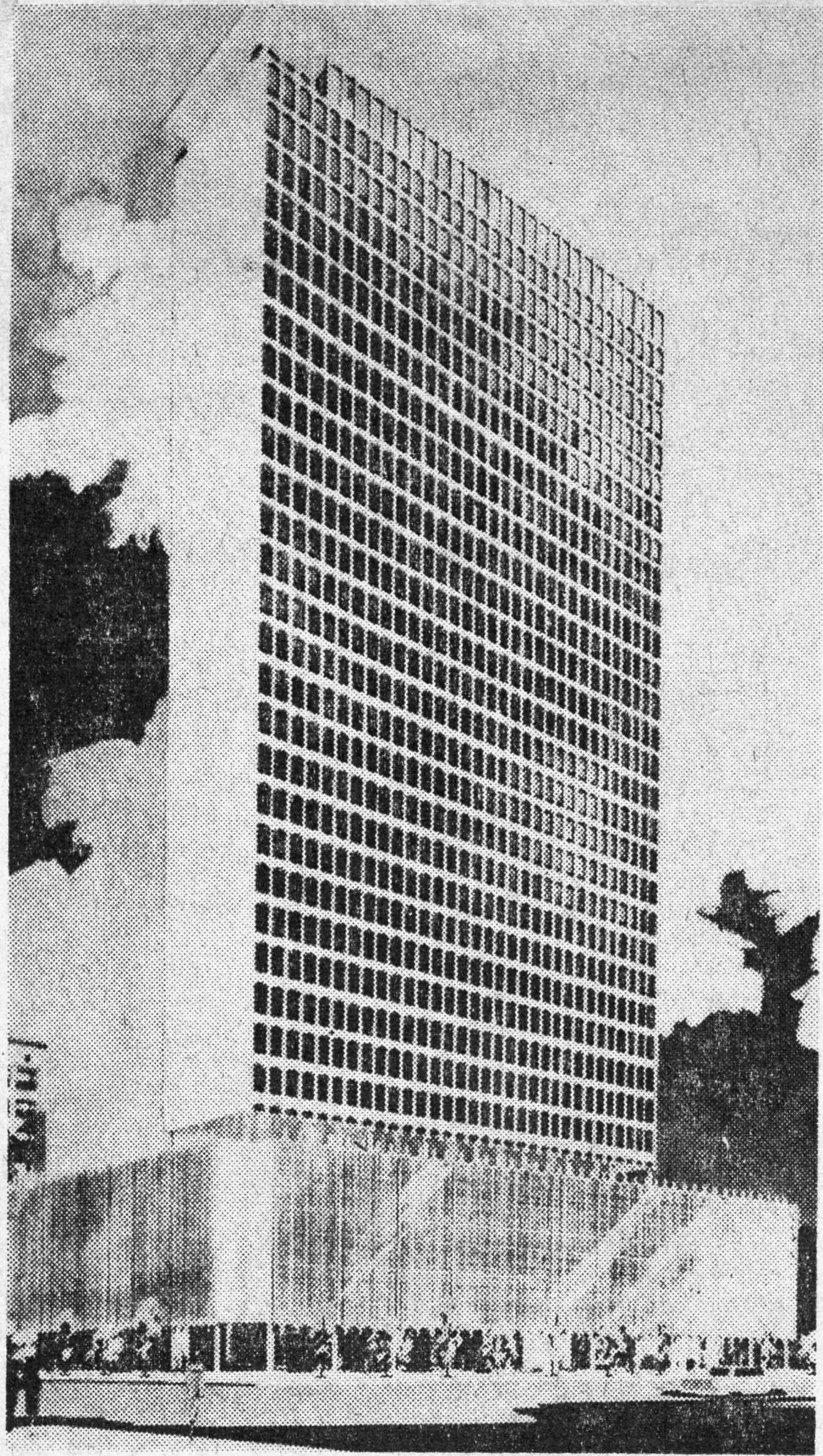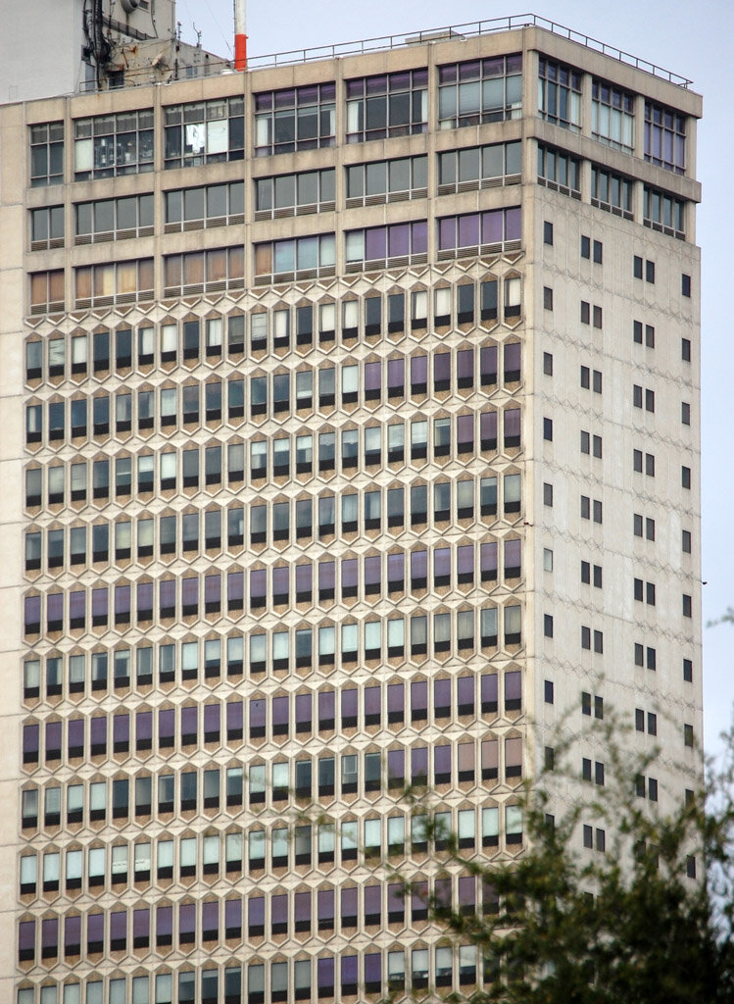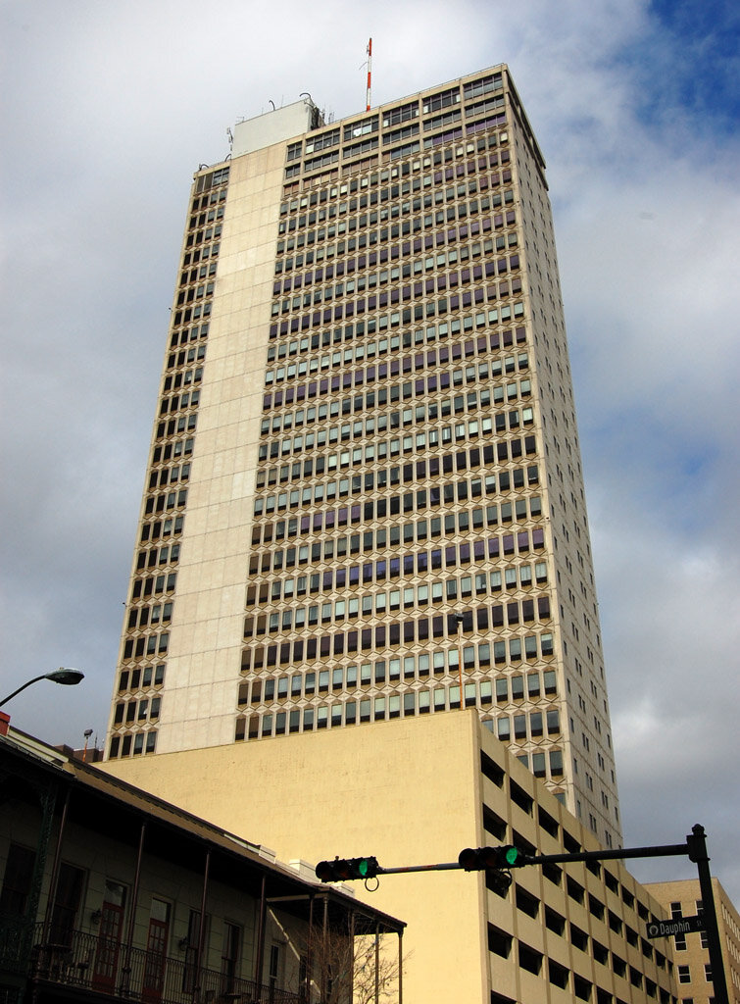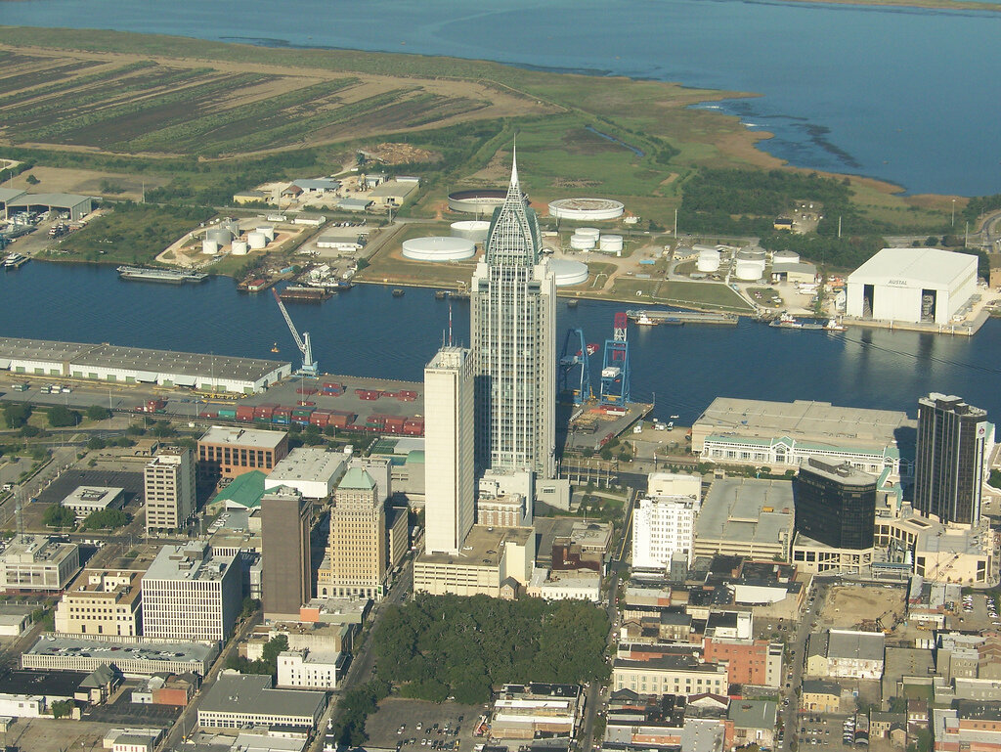First National Bank of Mobile (1965)
On the former site of the U.S. Custom House designed by Ammi B. Young, the First National Bank of Mobile was completed in 1965. The Bank Building & Equipment Corporation was announced as the designers, consultants, and contractors of the thirty-three story building. Lead architect for the project was William F. Cann. The massing scheme of the building is simply designed, a horizontally oriented rectangular tower set on a vertically oriented rectangular parking deck of five stories. However, the building is given a repeating fenestration grid that is heightened by the prismatic elements provided by the raised concrete window frames with points on the sills and lintels. This pattern is only broken by the ribbon of precast concrete that takes six bays, which demarcates the building’s utility and elevator core. Its height made First National Bank the tallest building by tens of stories, but its design made it the most modern in decades in Mobile’s central business district. The cost to build was estimated at design to be $10 million. Today, the building remains a dominant piece of the Mobile skyline among few more modern constructs and most recently operated as Amsouth Bank.
Though this building should be regarded as Mobile landmark today, it should be acknowledged that the First National Bank of Mobile also replaced a landmark structure in the U.S. Custom House. Ammi B. Young was the first supervising architect of the U.S. Treasury, providing a significant architectural and historic context for historic preservation. With current historic preservation laws, ordinances, and modern adaptive use opportunities, it is highly likely the evolution of this site would not have occurred.

