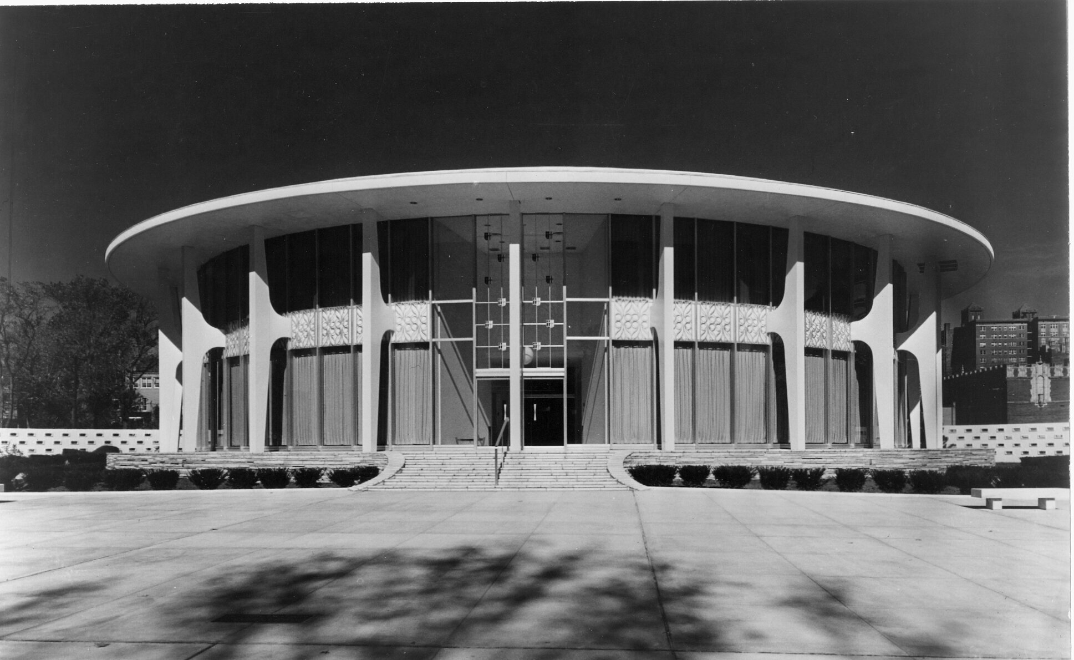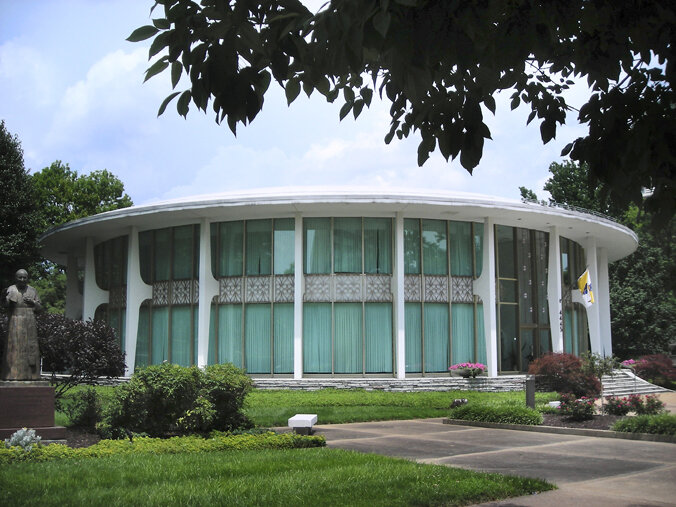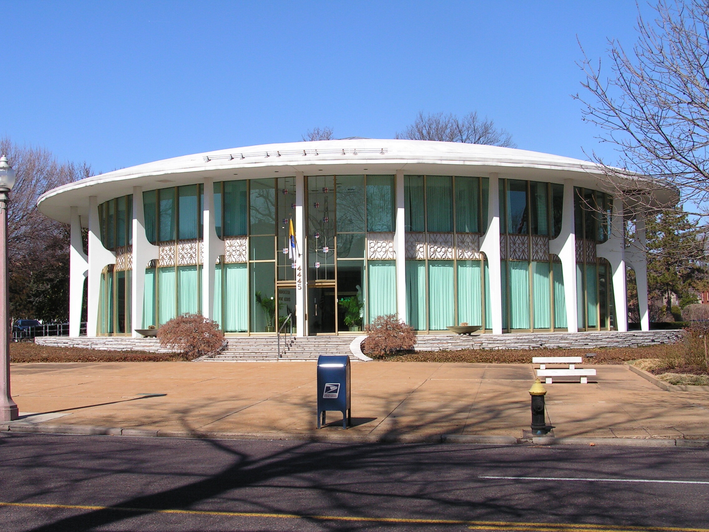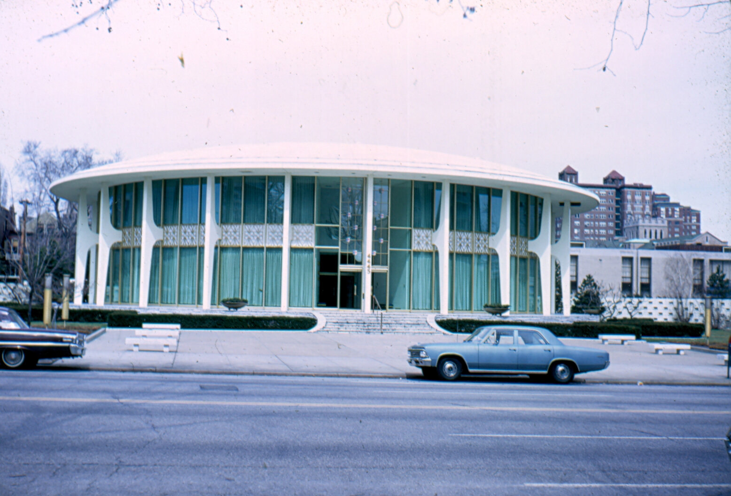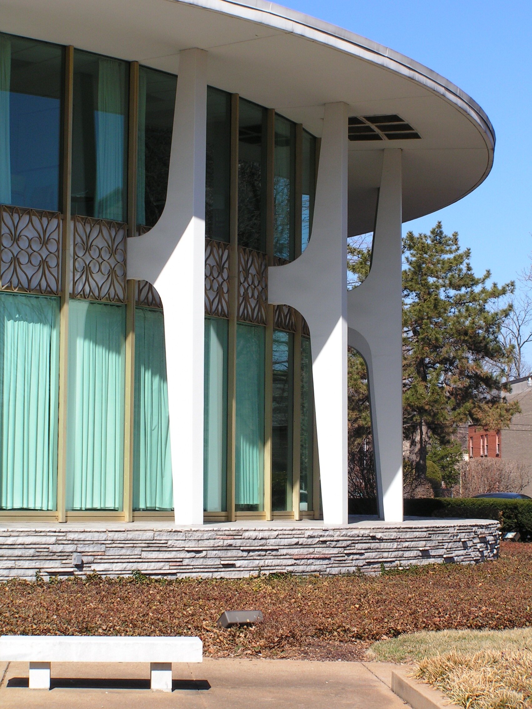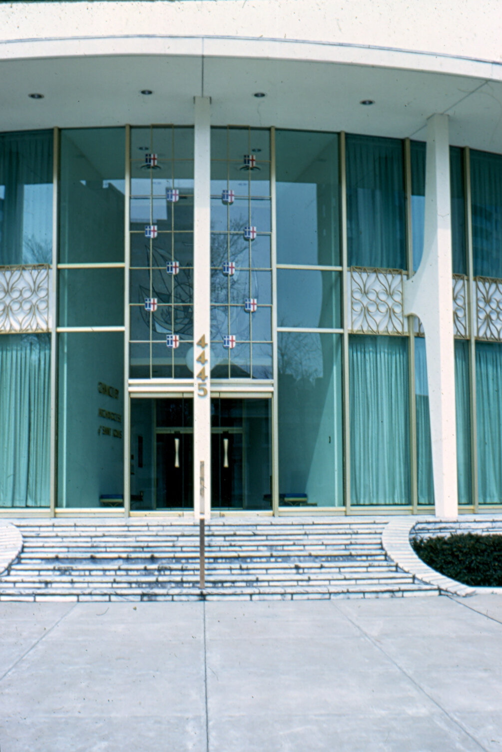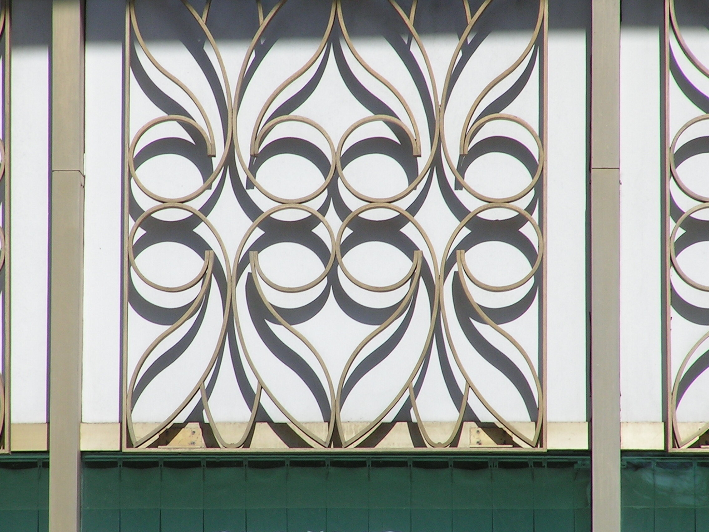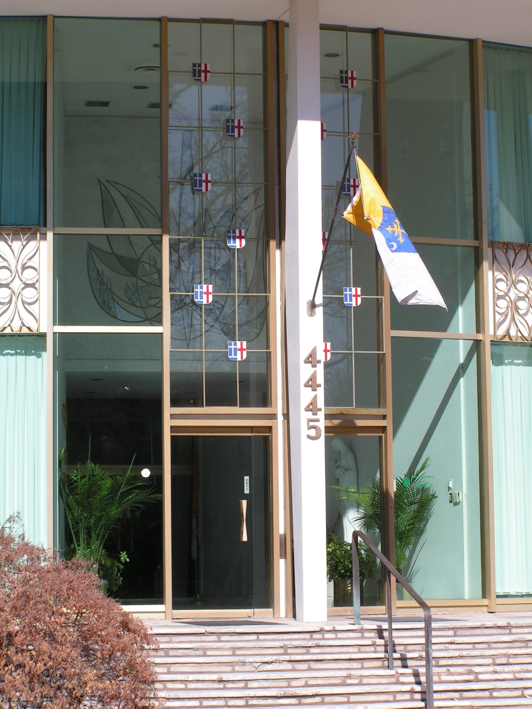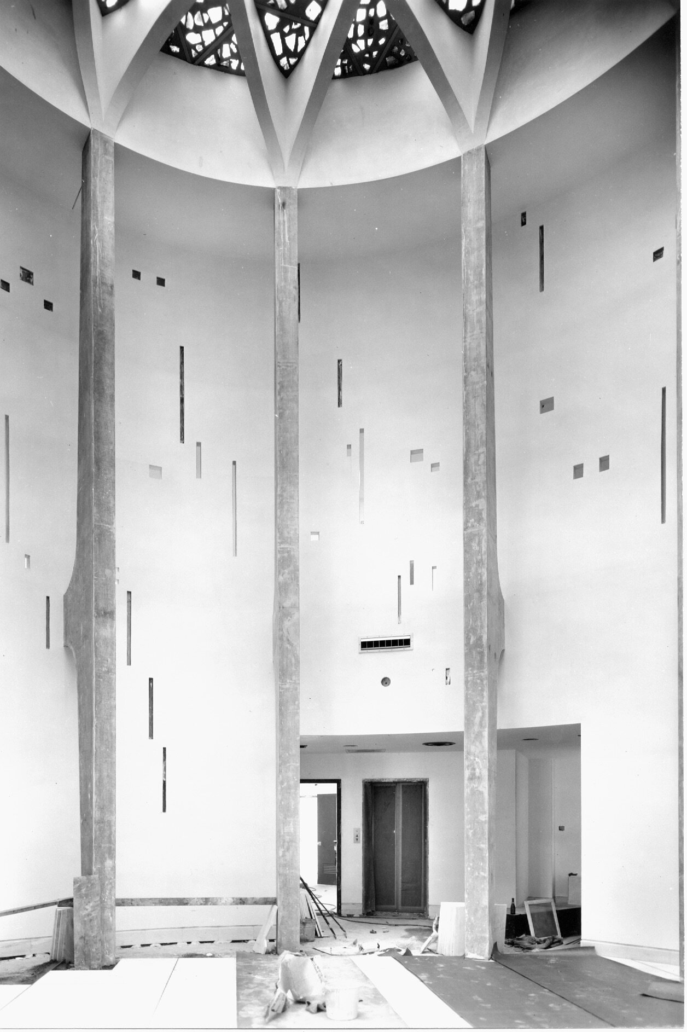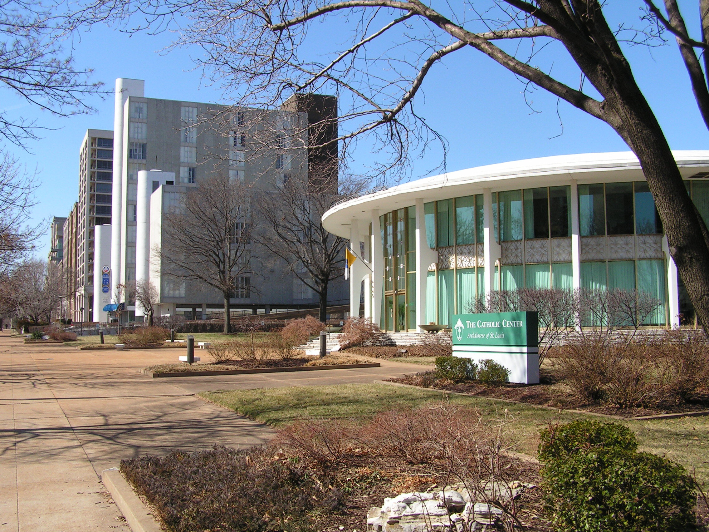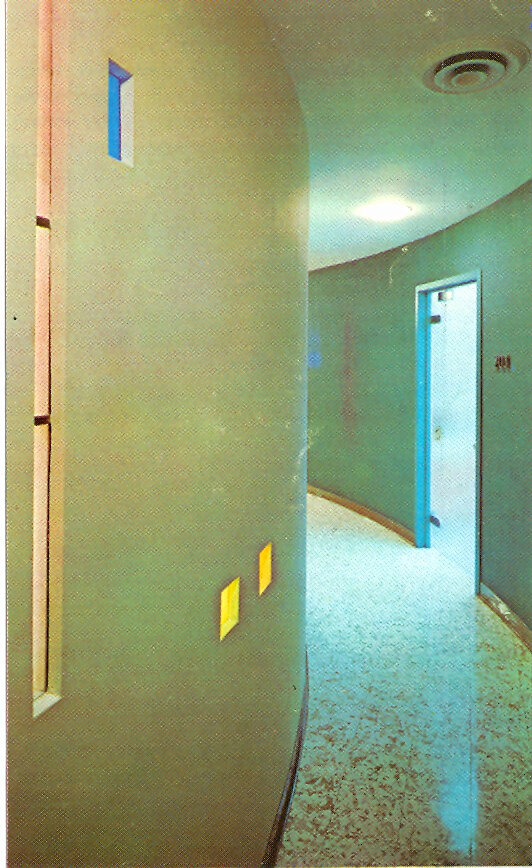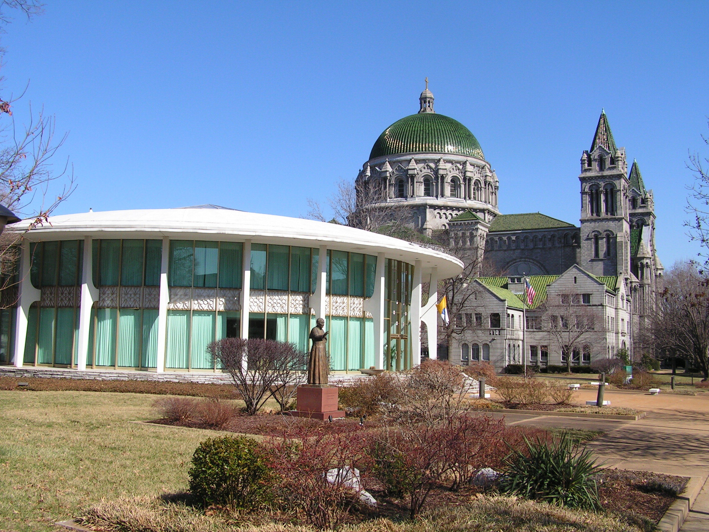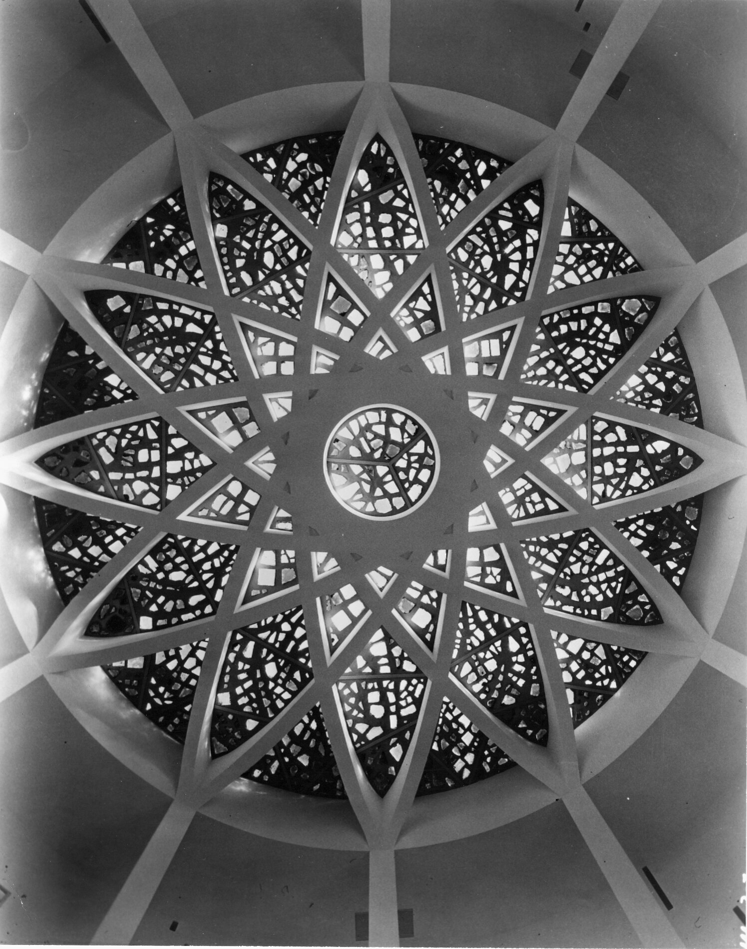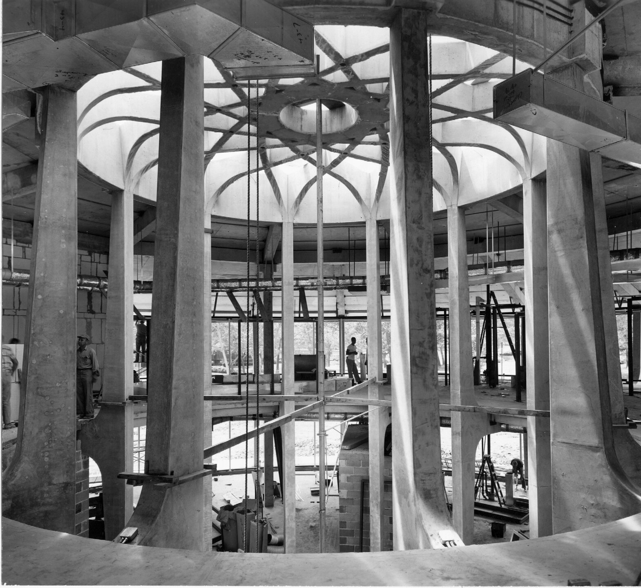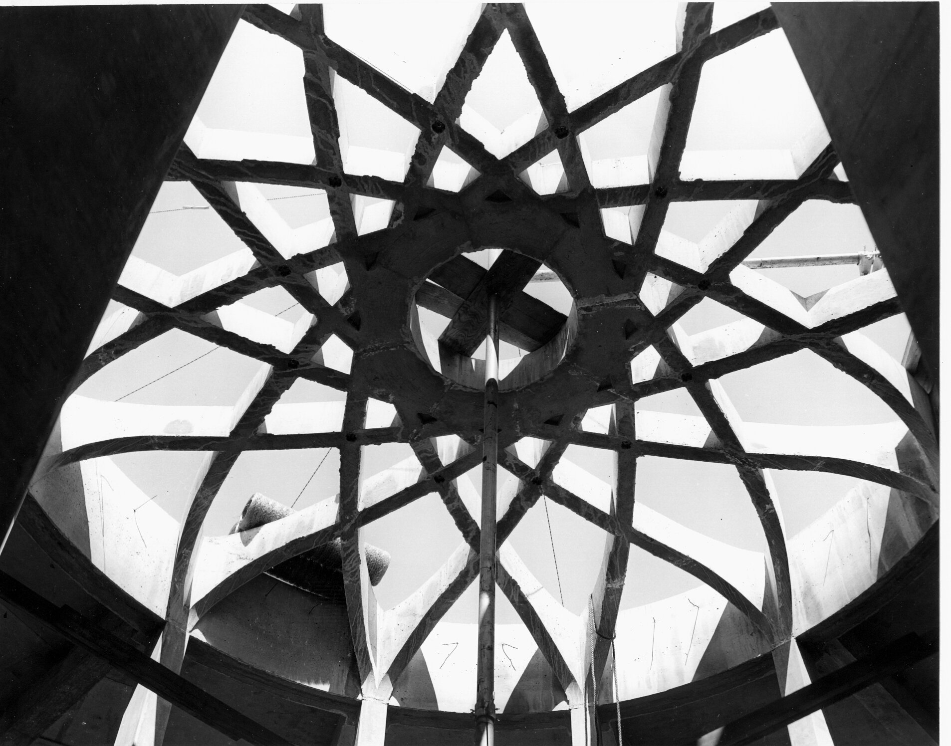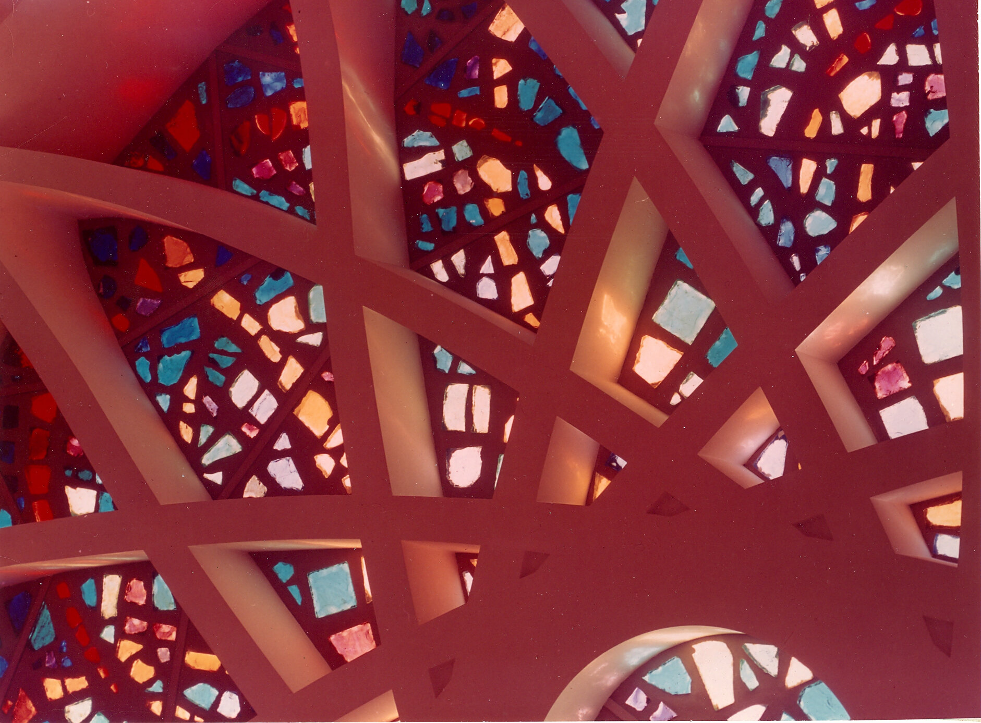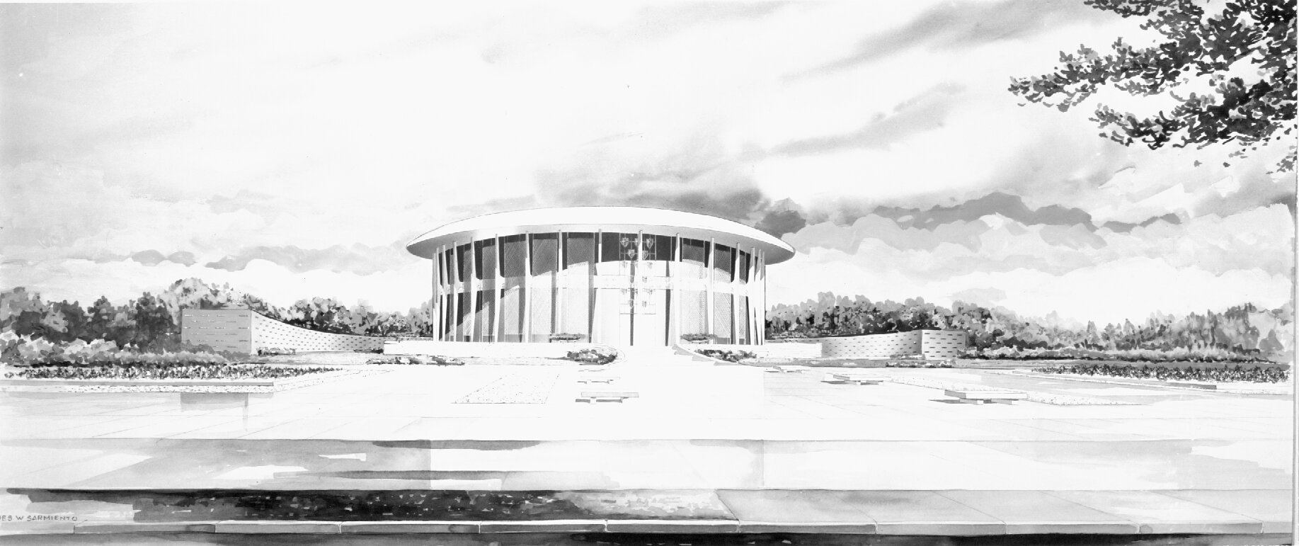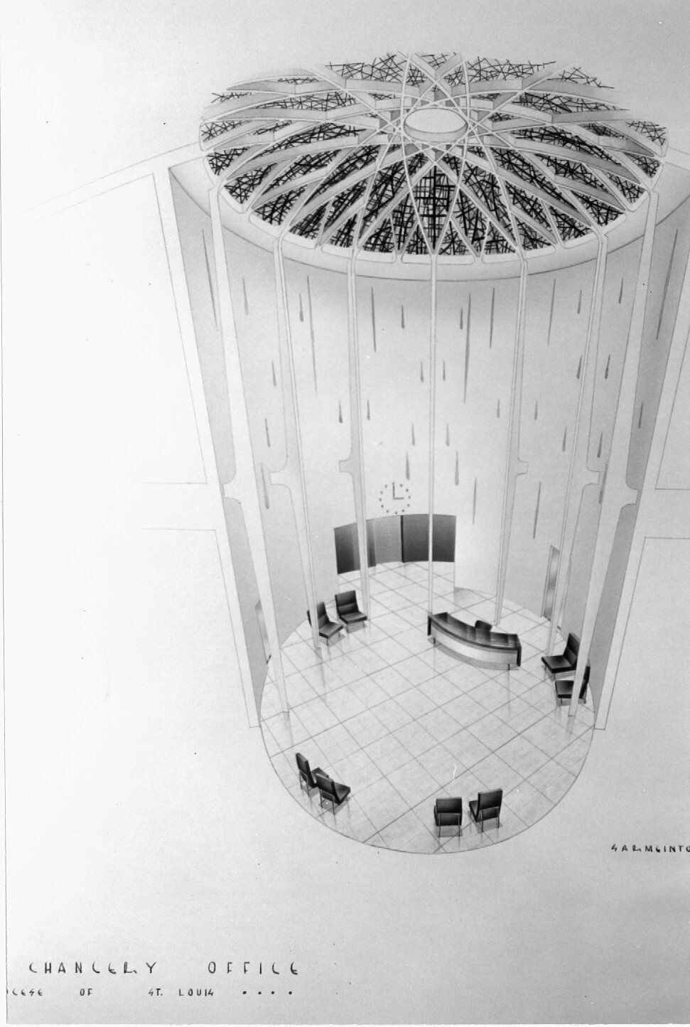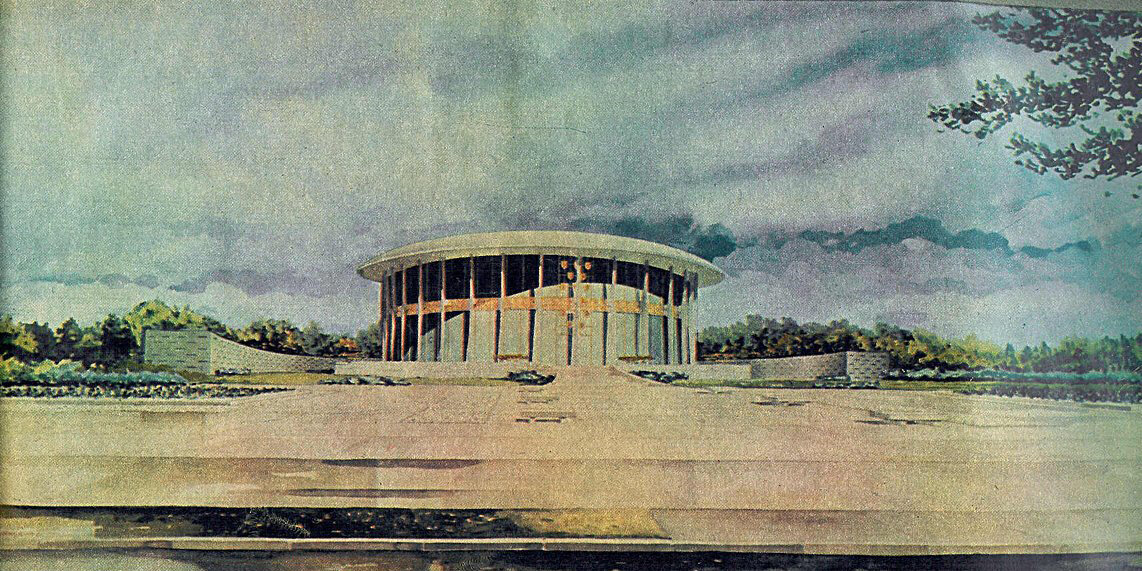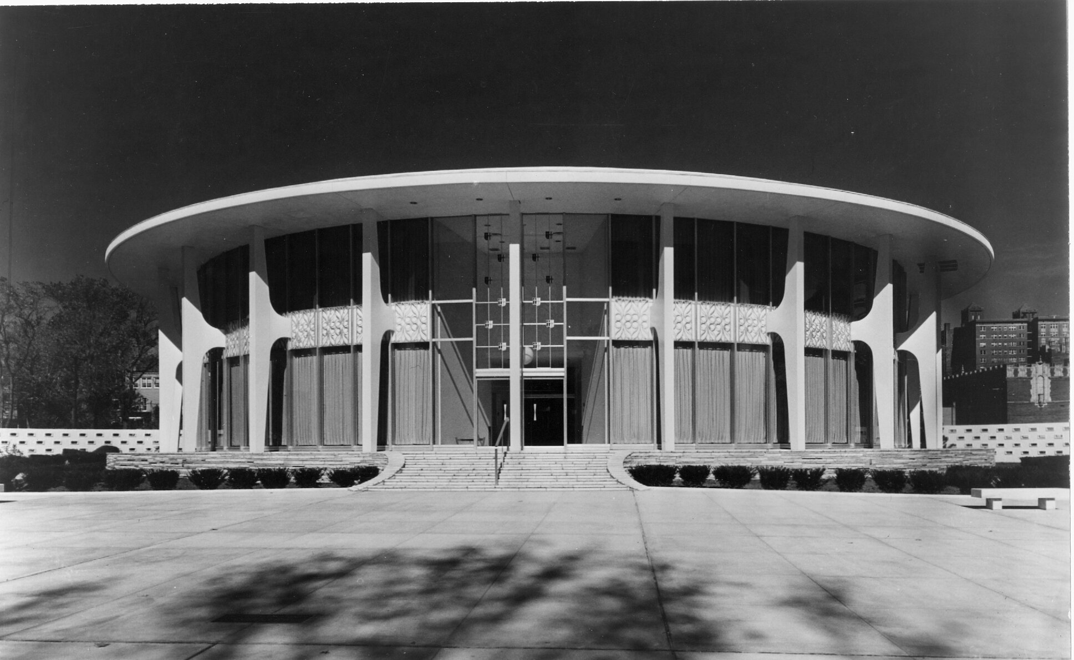Photo credit W.A. Sarmiento
Chancery Building at Cathedral of St. Louis, Offices of the Diocese of St. Louis (c. 1962)
The Chancery Building may be one of the most overlooked modern buildings in St. Louis. As a fixture on Lindell Boulevard, its surrounded by period-modern structures as well as high-style Gothic and Victorian buildings, both of which help define its significance. The connection between banking and religion? Securing the design could be attributed to both Gander and Sarmiento as devout Catholics in the St. Louis area. It could also be attributed to the association between the functions of a chancery and a bank, collecting money from the parishes and redistributing it, so it was not so far from the programming needs of a bank building.
Architect W.A. Sarmiento’s angelic design for the building left the public breathless at its opening. Knowing its story should capture them again. As the St. Louis Globe-Democrat reported, the Chancery was finished so beautifully that “some of the architectural features and new techniques in the use of materials in the building have been almost forgotten.” Getting you to see and enjoy beauty was Sarmiento’s talent. You hardly knew he was using the newest technology to create a round building or larger plate glass windows than had been tried before. These ideas help draw you to the Chancery and cherish its design.
As a complete work in concrete, the building is support by a ring of equally spaced H-shaped concrete supports, joined with a beam. The dome roof sprang from the concrete supports, creating the artistic center skylight of glass baton. A delicate and transparent exterior was attached to the concrete supports. The decorative beltcourse between floors takes its inspiration from the ring of the Archbishop.
On the interior, the lobby appears to be in original condition with white marble walls and floors and a staircase to second floor. The central core of the building reflects the overall round shape seen on the exterior. Within the central core, there is a round central receiving space surrounded by offices. The curved white walls of the central core are two-story and pierced by alternating vertical dashes and dots that hold lighted stained glass behind them. The ceiling has a round stained glass skylight.
For several years as of late, there have been rumors of demolition. The Chancery Building is a demonstration of W.A. Sarmiento’s highly significant design ability that produced a local, non-commercial landmark. The building is reflective of its time, its context, and likely its owner’s hopes about the future.
See a photo of the Chancery at night.
Photo credit: W.A. Sarmiento

